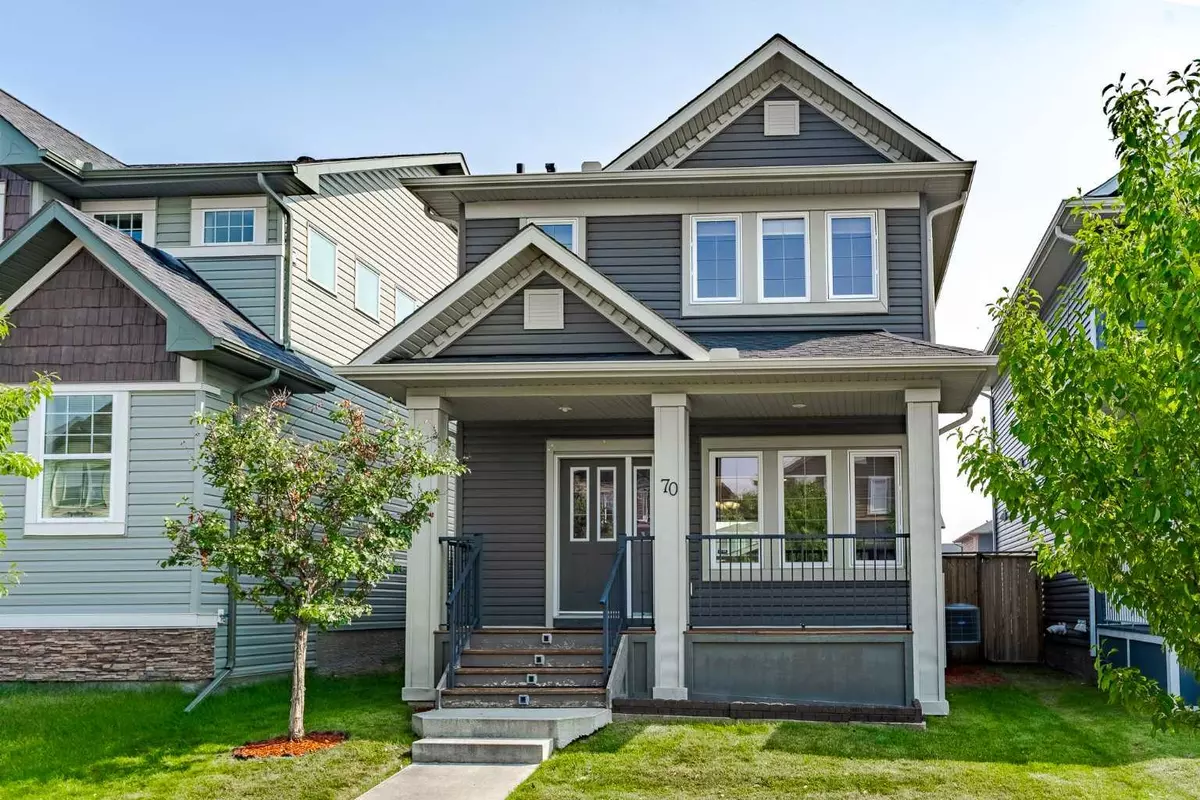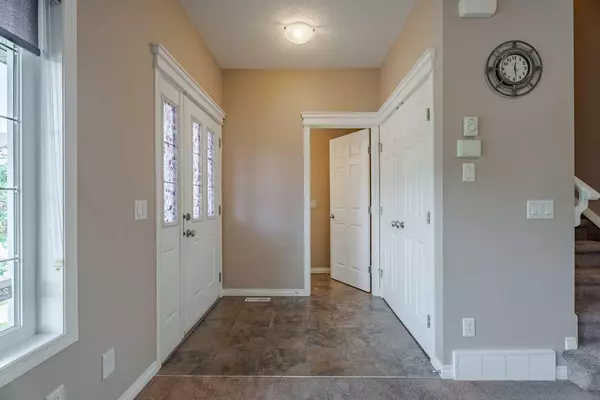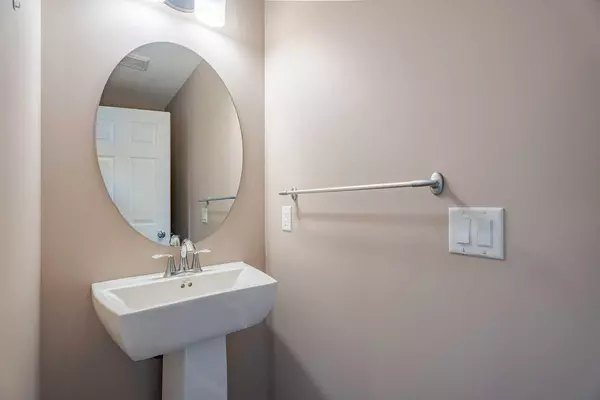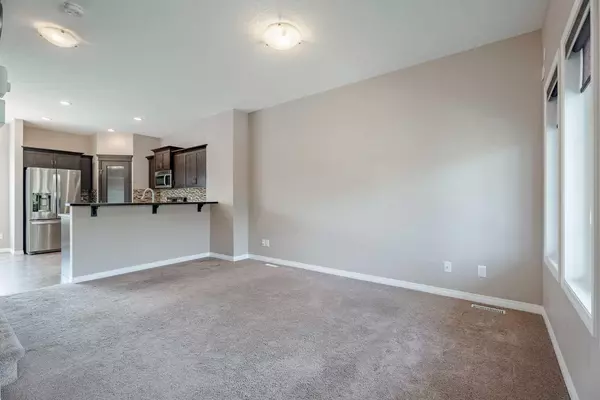$512,500
$519,800
1.4%For more information regarding the value of a property, please contact us for a free consultation.
3 Beds
3 Baths
1,201 SqFt
SOLD DATE : 10/31/2023
Key Details
Sold Price $512,500
Property Type Single Family Home
Sub Type Detached
Listing Status Sold
Purchase Type For Sale
Square Footage 1,201 sqft
Price per Sqft $426
Subdivision Ravenswood
MLS® Listing ID A2078734
Sold Date 10/31/23
Style 2 Storey
Bedrooms 3
Full Baths 2
Half Baths 1
Originating Board Calgary
Year Built 2012
Annual Tax Amount $2,779
Tax Year 2023
Lot Size 3,123 Sqft
Acres 0.07
Property Description
MOVE IN Ready 2 storey home with 3 bedrooms up and open floor plan main level is located on quiet street and waiting for YOU to see and BUY! Enjoy morning coffee or glass of wine in the evening on your front covered porch. Upon your entry you have living room with 3 windows allowing natural light flow, Kitchen with corner pantry, raised breakfast bar, stainless steel appliance package, laundry storage and dining area overlooks backyard which was just professionally manicured. Right by the entry is coat closet and ½ bath. Upstairs Master bedroom has HIS and HERS Closets, Full en-suite with window and 2 other bedrooms and full bathroom will complete upper level. Basement is unspoiled and ready for you to finish based on your needs. There is roughed in bath and large windows so great potential for additional bedroom and rec room or the office. Double detached garage is insulated and ready for your cars to be parked in. House was professionally cleaned and waiting for You to MOVE In.
Location
State AB
County Airdrie
Zoning R1-L
Direction W
Rooms
Other Rooms 1
Basement Full, Unfinished
Interior
Interior Features Bathroom Rough-in, Breakfast Bar, Open Floorplan, Pantry
Heating High Efficiency, Forced Air
Cooling None
Flooring Carpet, Linoleum, Tile
Appliance Dishwasher, Dryer, Electric Stove, Microwave Hood Fan, Refrigerator, Washer, Window Coverings
Laundry In Kitchen, Main Level
Exterior
Parking Features Double Garage Detached, Insulated
Garage Spaces 2.0
Garage Description Double Garage Detached, Insulated
Fence Fenced
Community Features Playground
Roof Type Asphalt Shingle
Porch Front Porch
Lot Frontage 28.02
Total Parking Spaces 2
Building
Lot Description Back Lane
Foundation Poured Concrete
Architectural Style 2 Storey
Level or Stories Two
Structure Type Aluminum Siding ,Vinyl Siding,Wood Frame
Others
Restrictions Restrictive Covenant
Tax ID 84574939
Ownership Private
Read Less Info
Want to know what your home might be worth? Contact us for a FREE valuation!

Our team is ready to help you sell your home for the highest possible price ASAP

"My job is to find and attract mastery-based agents to the office, protect the culture, and make sure everyone is happy! "







